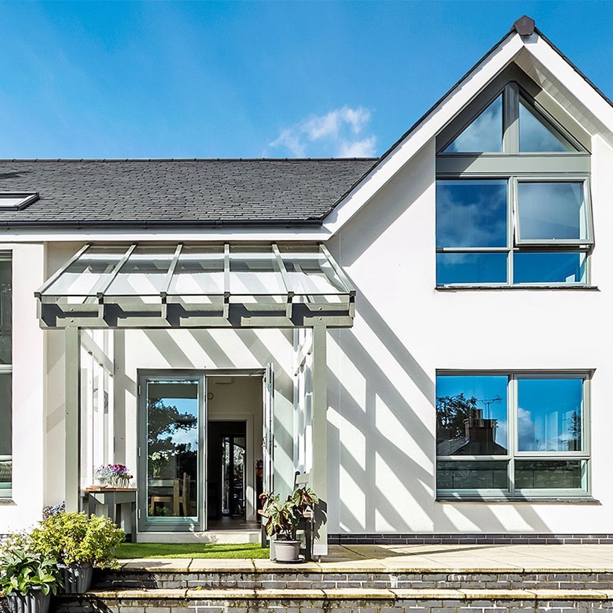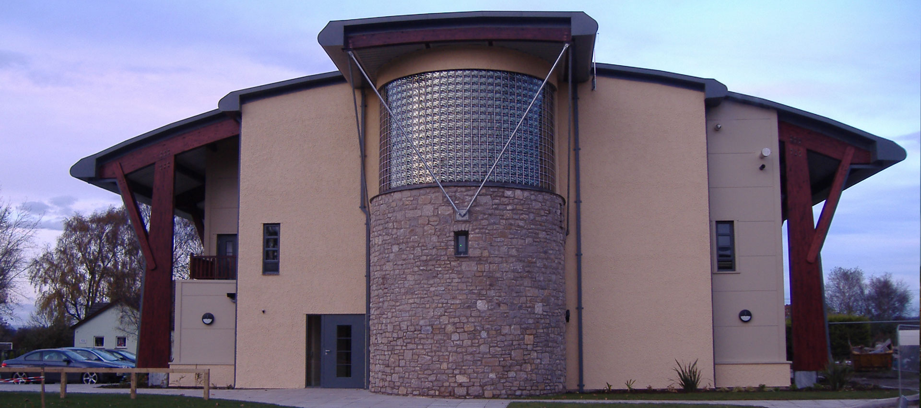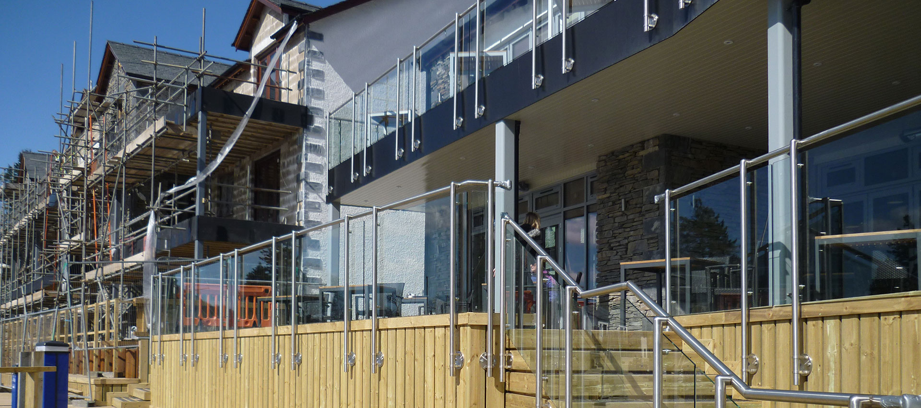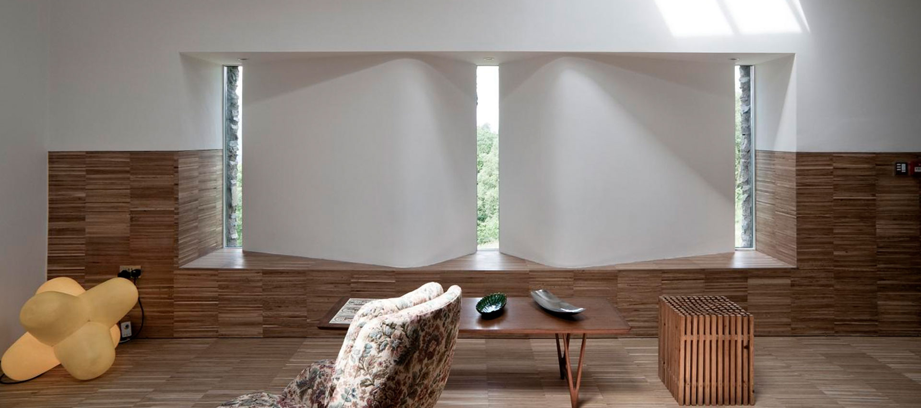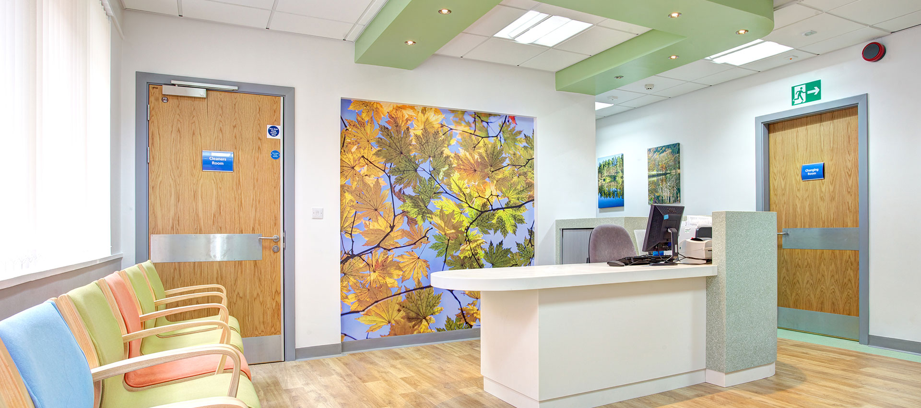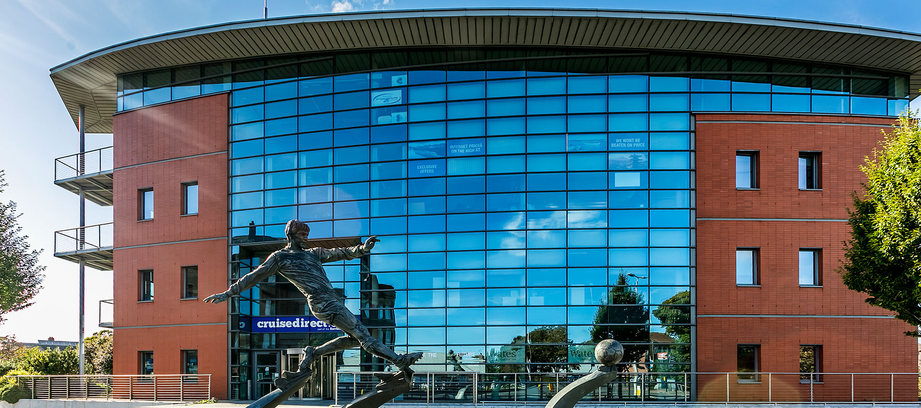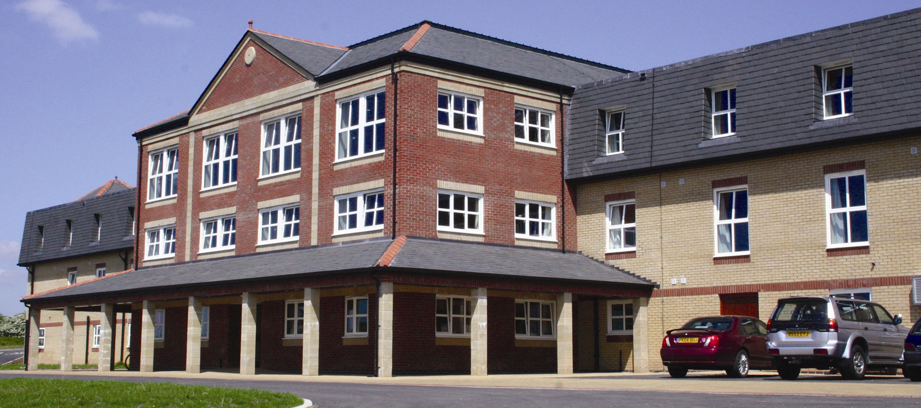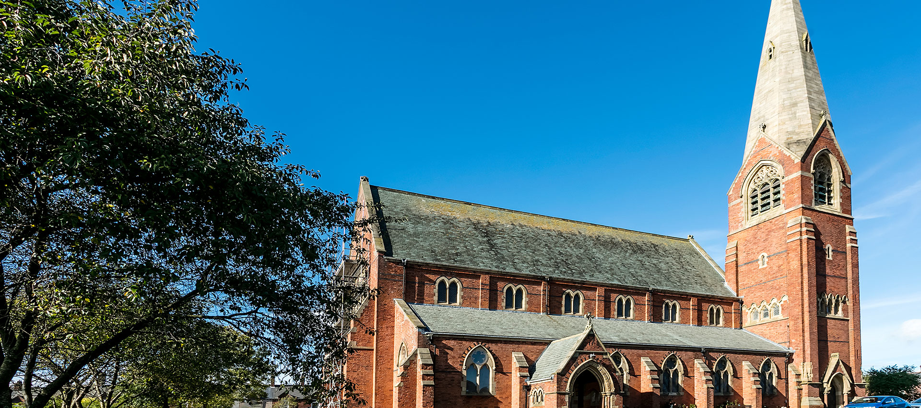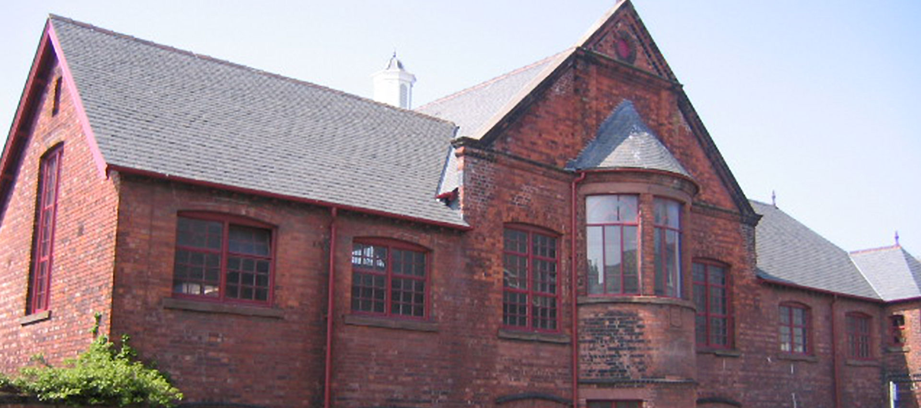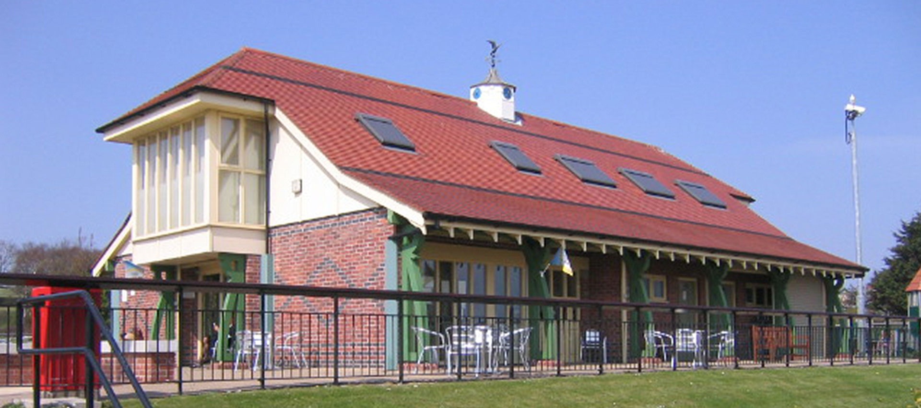Properties
Lapwing & Sandpiper
A larger three bedroomed detached house with accommodation over three storeys.
Both the Living Room and Kitchen Diner have access to the gardens and all three bedrooms are good sized doubles with a bathroom on the middle and top floor.
“The top floor could become your master suite sanctuary, enjoying views from the large window.”
The Sanderling
A medium-sized three bedroom semi-detached family home, with accommodation over three stories.
The ground floor consists of an entrance hall and large open plan; living room/kitchen/dining room.
“This space includes large, fully opening folding doors giving access to the rear gardens.”
The first floor consists of two generous double bedrooms, one with en-suite shower room and an independent family bathroom. The second floor consists of a further double bedroom with Fakro roof lights and separate storeroom.
The Dunlin
A large, two-bedroom detached bungalow.
This property consists of a large open entrance hall, family bathroom, large open plan living room/kitchen diner including french doors overlooking the rear gardens.
There is also a master double bedroom and a further large double bedroom.
“The bungalows have attached garages and off road parking with front and rear gardens, inclusive of a paved patio area.”
All properties enjoy a paved patio area, front and rear garden, and private parking, with some properties also having an attached garage.

